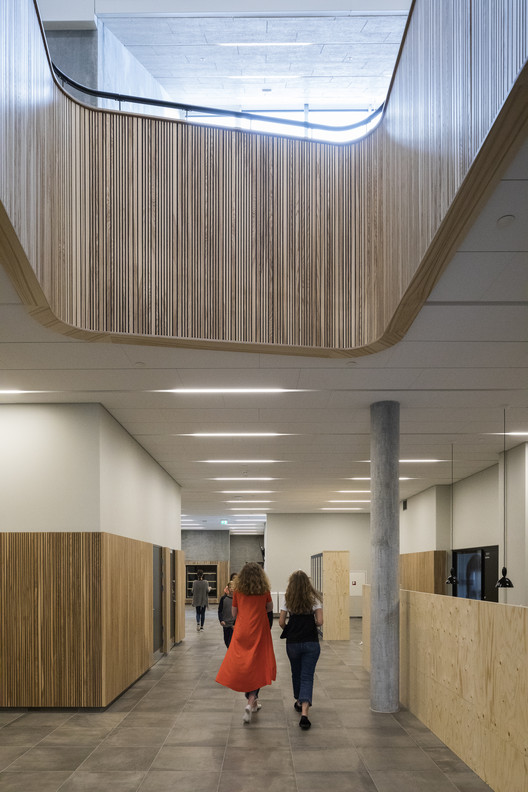
-
Architects: JJW Arkitekter
- Area: 9500 m²
- Year: 2017
-
Photographs:Torben Eskerod
-
Manufacturers: Cupa Pizarras, Aluflam, Gamle Mursten, KALK, Krone, Tripplex, Viva Made
-
Lead Architects: JJW Arkitekter

Text description provided by the architects. JJW Architects have transformed a classic Danish school from the 1930s to a vibrant campus with close connections to the surrounding city. The project includes a 6000 m² refurbishment of the existing school building as well as a 3500 m² new build extension.































